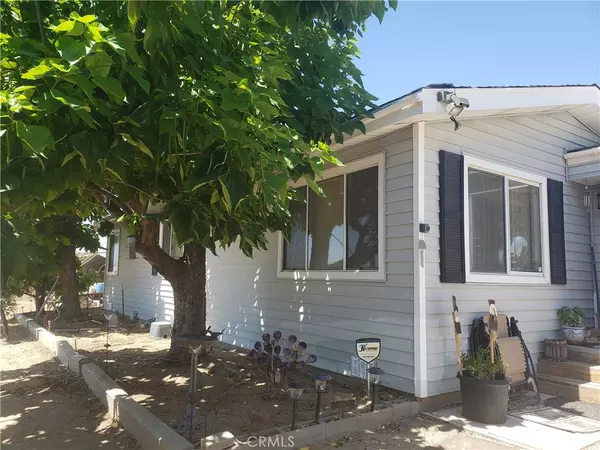For more information regarding the value of a property, please contact us for a free consultation.
Key Details
Sold Price $295,000
Property Type Manufactured Home
Sub Type Manufactured On Land
Listing Status Sold
Purchase Type For Sale
Square Footage 2,040 sqft
Price per Sqft $144
MLS Listing ID SW19178626
Sold Date 10/17/19
Bedrooms 3
Full Baths 2
Construction Status Repairs Cosmetic
HOA Y/N No
Year Built 1989
Lot Size 5.190 Acres
Lot Dimensions Public Records
Property Description
This home shows pride of ownership. Well maintained, this home boasts 3 bedrooms, two full baths. Laminate flooring in the common areas, built-in credenza and a charming fireplace. There is a breakfast area in the kitchen as well as a dining area, living room and den. The master suite has more than ample closet space off the master bath, boasting a garden tub and separate shower. The covered patio on the rear of the home is perfect for entertaining or relaxing! The lot is all fence with 6 ft. chain link, the driveway is slightly sloping up to the residence, nicely tree lined. There are some fruit trees, flowerbeds with drip system, and the manicured lot is mostly usable, some cleared areas perfect for horses or other furry friends. The home faces west to take advantage of the gorgeous view and spectacular sunsets. Included is an RV barn with room for workshop, an additional workshop with power and container for the handyman. Don't miss this one!
Location
State CA
County Riverside
Area Srcar - Southwest Riverside County
Zoning R-R-5
Rooms
Other Rooms Barn(s), Storage, Workshop
Main Level Bedrooms 3
Interior
Interior Features All Bedrooms Down, Bedroom on Main Level, Main Level Master, Walk-In Closet(s)
Heating Central, Forced Air, Fireplace(s), Propane
Cooling Central Air, Evaporative Cooling
Flooring Carpet, Laminate, Vinyl
Fireplaces Type Family Room, Wood Burning
Fireplace Yes
Appliance Dishwasher, Disposal, Propane Range, Water Heater, Dryer, Washer
Laundry Laundry Room
Exterior
Exterior Feature Rain Gutters
Parking Features Covered, Driveway, RV Access/Parking, Unpaved
Fence Chain Link, Fair Condition
Pool None
Community Features Foothills, Horse Trails, Mountainous, Near National Forest
Utilities Available Propane
View Y/N Yes
View Hills, Neighborhood, Valley
Roof Type Composition
Porch Rear Porch, Covered, Porch
Private Pool No
Building
Lot Description 0-1 Unit/Acre, Drip Irrigation/Bubblers, Horse Property, Sprinkler System
Story One
Entry Level One
Sewer Septic Tank
Water Well
Architectural Style Contemporary
Level or Stories One
Additional Building Barn(s), Storage, Workshop
New Construction No
Construction Status Repairs Cosmetic
Schools
Elementary Schools Hamilton
Middle Schools Hamilton
High Schools Hamilton
School District Hemet Unified
Others
Senior Community No
Tax ID 580020048
Security Features Carbon Monoxide Detector(s),Smoke Detector(s)
Acceptable Financing Cash, Cash to New Loan, Conventional, FHA
Horse Property Yes
Horse Feature Riding Trail
Listing Terms Cash, Cash to New Loan, Conventional, FHA
Financing VA
Special Listing Condition Standard
Read Less Info
Want to know what your home might be worth? Contact us for a FREE valuation!

Our team is ready to help you sell your home for the highest possible price ASAP

Bought with Erica Bocian • Broadwater Realty
GET MORE INFORMATION





