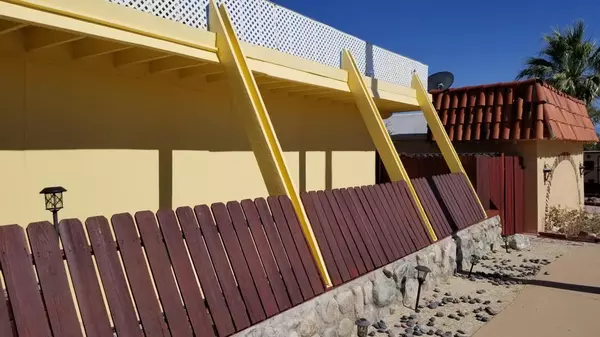For more information regarding the value of a property, please contact us for a free consultation.
Key Details
Sold Price $150,000
Property Type Manufactured Home
Listing Status Sold
Purchase Type For Sale
Square Footage 1,800 sqft
Price per Sqft $83
Subdivision Desert Crest Cc
MLS Listing ID 219079758DA
Sold Date 11/28/22
Bedrooms 2
Full Baths 1
Three Quarter Bath 1
Condo Fees $126
HOA Fees $126/mo
HOA Y/N Yes
Year Built 1965
Lot Size 3,920 Sqft
Property Description
COMPETITIVE OWNER FINANCING AVAILABLE!! You OWN THE LAND! Private, stylish and spacious with a FULLY FENCED walkaround patio and Western, mountain views on this one-of-a-kind home. This 2bd/2ba property has been upgraded with TONS of additional space and tasteful patio features. Each bedroom has direct access to the patio and there is even a den area that could be used as an additional bedroom. French door entry into the home features upgraded screen doors to allow the breezes to flow through the home. The primary bedroom features a private bathroom, 2 walk-in closets and an adjacent laundry room with a stackable W/D. The outdoor space is fully enclosed with 4 separate patio areas, 360-degree access, and an extended driveway (possible RV space), with securely locking gates. Located in the Desert Edge area, Desert Crest Community Club gives members access to a well-maintained par 3 golf course and clubhouse with pool and spa that are all INCLUDED in the HOA dues. NO LAND OR SPACE FEES AND THE AC UNIT IS LESS THAN 5 YEARS OLD!! This home is set up to be a secure, private and comfortable desert oasis that can be enjoyed for years to come.
Location
State CA
County Riverside
Area 340 - Desert Hot Springs
Interior
Interior Features Utility Room
Heating Forced Air
Flooring Concrete, Laminate
Fireplace No
Appliance Dishwasher, Gas Cooktop, Gas Oven, Refrigerator
Laundry Laundry Room
Exterior
Garage Driveway, Oversized
Fence Block
Pool Community, Electric Heat, In Ground
Community Features Pool
Amenities Available Golf Course, Lake or Pond, Meeting Room, Management, Barbecue
View Y/N Yes
View Desert, Mountain(s)
Porch Covered, Stone, Wrap Around
Attached Garage No
Private Pool Yes
Building
Lot Description Cul-De-Sac, Front Yard, Landscaped, Level
Story 2
Foundation Combination, Permanent, Slab
Sewer Unknown
New Construction No
Others
Senior Community Yes
Tax ID 654142034
Acceptable Financing Cash, Owner Will Carry, Private Financing Available, Submit
Listing Terms Cash, Owner Will Carry, Private Financing Available, Submit
Financing Cash
Special Listing Condition Standard
Read Less Info
Want to know what your home might be worth? Contact us for a FREE valuation!

Our team is ready to help you sell your home for the highest possible price ASAP

Bought with Maksymilian Stachowski • HomeSmart Evergreen Realty
GET MORE INFORMATION





