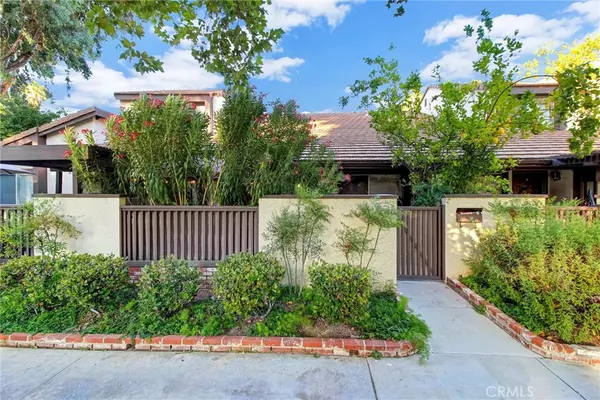For more information regarding the value of a property, please contact us for a free consultation.
Key Details
Sold Price $590,000
Property Type Townhouse
Sub Type Townhouse
Listing Status Sold
Purchase Type For Sale
Square Footage 962 sqft
Price per Sqft $613
Subdivision Fairways (Frwy)
MLS Listing ID IG24063050
Sold Date 05/17/24
Bedrooms 2
Full Baths 2
Condo Fees $340
Construction Status Turnkey
HOA Fees $340/mo
HOA Y/N Yes
Year Built 1973
Lot Size 1,337 Sqft
Property Description
Upgraded unit in the sought-after Fairways community of Valencia! This turn-key unit has undergone a comprehensive transformation with a multitude of recent upgrades in the last 2 years, ensuring a contemporary and luxurious living experience.
Step into the heart of the home and discover a stunning new kitchen featuring modern cabinets, exquisite marble countertops, a sleek sink, and top-of-the-line appliances. The first-floor dazzles with newly installed laminated flooring, while the bathrooms boast elegant marble tile accents.
No detail has been overlooked, with fresh paint and modern colors adorning the walls, crown molding adding an air of sophistication, and recessed lighting illuminating every corner. Enjoy the comfort of upgraded vanities, ceiling fans, and plush carpeting in the bedrooms and stairs, providing a cozy retreat after a long day with spacious cathedral ceiling.
Experience seamless indoor-outdoor living with all-new windows and a sliding door leading to your private patio, perfect for entertaining guests or simply relaxing in your own retreat. Property also offers a gated patio with a tent gazebo and a Koi pond, adding both convenience and charm to your home. This unit also offers a spacious 2 car attached for easy parking and storage. Recently replaced the unit's roof and enhanced exterior lighting for better views.
Indulge in the numerous amenities offered by the Fairways community, including three pools/spas, tennis and basketball courts, and playground area. With easy access to the golf course and a central location just minutes from the 5 FWY, you'll enjoy the best of Valencia's amenities at your fingertips.
Experience the epitome of relaxed living, this property really reflects the pride of ownership. Make this upgraded haven your new home sweet home!
No Mello Rose tax
Location
State CA
County Los Angeles
Area Val1 - Valencia 1
Zoning SCUR3
Interior
Interior Features Ceiling Fan(s), Crown Molding, Cathedral Ceiling(s), Separate/Formal Dining Room, Granite Counters, High Ceilings, Recessed Lighting, All Bedrooms Up
Heating Central
Cooling Central Air
Flooring Carpet, Laminate, Tile
Fireplaces Type None
Fireplace No
Appliance 6 Burner Stove, Disposal, Gas Oven
Laundry Electric Dryer Hookup, Gas Dryer Hookup, In Garage
Exterior
Garage Door-Multi, Direct Access, Garage, Garage Door Opener, Garage Faces Rear
Garage Spaces 2.0
Garage Description 2.0
Fence Good Condition, Stucco Wall, Wood
Pool Association, In Ground
Community Features Biking, Curbs, Golf, Hiking, Park, Sidewalks
Utilities Available Electricity Connected, Natural Gas Connected, Sewer Connected, Water Connected
Amenities Available Golf Course, Maintenance Grounds, Playground, Tennis Court(s)
View Y/N Yes
View Golf Course, Hills
Roof Type Flat Tile
Accessibility See Remarks
Porch Concrete, Open, Patio, Stone
Attached Garage Yes
Total Parking Spaces 2
Private Pool No
Building
Story 2
Entry Level Two
Foundation Slab
Sewer Public Sewer
Water Public
Level or Stories Two
New Construction No
Construction Status Turnkey
Schools
School District William S. Hart Union
Others
HOA Name Valencia Fairways
Senior Community No
Tax ID 2851003033
Security Features Carbon Monoxide Detector(s),Smoke Detector(s)
Acceptable Financing Cash, Conventional, 1031 Exchange, FHA
Listing Terms Cash, Conventional, 1031 Exchange, FHA
Financing Cash to New Loan
Special Listing Condition Standard
Read Less Info
Want to know what your home might be worth? Contact us for a FREE valuation!

Our team is ready to help you sell your home for the highest possible price ASAP

Bought with Christopher Wells • RE/MAX of Santa Clarita
GET MORE INFORMATION





