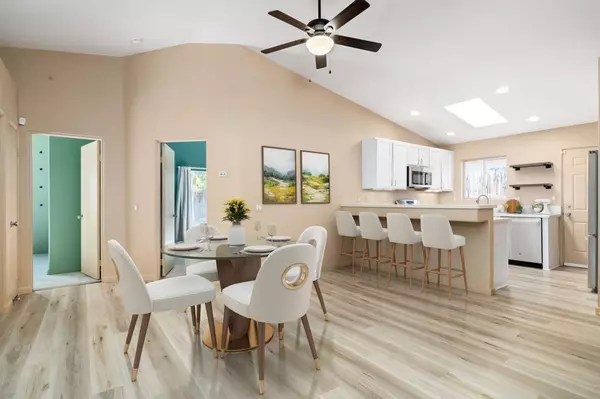For more information regarding the value of a property, please contact us for a free consultation.
Key Details
Sold Price $475,000
Property Type Single Family Home
Sub Type Single Family Residence
Listing Status Sold
Purchase Type For Sale
Square Footage 1,430 sqft
Price per Sqft $332
Subdivision La Quinta Cove
MLS Listing ID 219113270DA
Sold Date 07/31/24
Bedrooms 3
Full Baths 2
Construction Status Updated/Remodeled
HOA Y/N No
Year Built 2000
Lot Size 5,227 Sqft
Property Description
Enjoy the style and convenience of a single-level floorplan at this impressively light and airy home in the desirable La Quinta Cove community. Welcoming beautiful mountain views, the three-bedroom, two-bath residence embellishes curb appeal with low-maintenance drought-tolerant landscaping that includes two lifelike dry creekbeds. A covered entry porch makes everyone feel welcome as they discover a spacious interior that is generously proportioned at approximately 1,430 square feet. The home's sense of openness is elevated with vaulted ceiling in most rooms and an abundance of windows. Warmed by a corner fireplace and illuminated by an elegant arched window, the living room is perfect for entertaining and relaxation. Serve up breakfast, appetizers or festive cocktails at a bar-height counter in the kitchen, which opens to the dining room and features white cabinetry, quartz countertops, a pantry, skylight, open shelving and stainless steel appliances. Quartz countertops also shine in both bathrooms, and luxury vinyl plank flooring, ceiling fans, plush carpet and an attached two-car garage are displayed. Enjoy a large wardrobe and upgraded ensuite bath in the primary suite, where a sliding-glass door leads to a spacious backyard with patio and mature lemon tree. Served by great schools for all grade levels, La Quinta Cove offers an excellent location near shops and restaurants, weekly farmers markets, Old Town La Quinta, and the city's world-famous golf resorts.
Location
State CA
County Riverside
Area 313 - La Quinta South Of Hwy 111
Interior
Interior Features Breakfast Bar, Separate/Formal Dining Room, Open Floorplan
Heating Central
Cooling Central Air
Flooring Carpet, Vinyl
Fireplaces Type Gas, Living Room
Fireplace Yes
Appliance Dishwasher, Gas Range, Microwave, Refrigerator
Laundry In Garage
Exterior
Garage Driveway, Garage, Garage Door Opener
Garage Spaces 2.0
Garage Description 2.0
Fence Chain Link, Wood
View Y/N Yes
View Mountain(s)
Roof Type Tile
Porch Concrete
Attached Garage Yes
Total Parking Spaces 2
Private Pool No
Building
Story 1
Entry Level One
Foundation Slab
Level or Stories One
New Construction No
Construction Status Updated/Remodeled
Others
Senior Community No
Tax ID 773082009
Acceptable Financing Cash, Cash to New Loan, Conventional, FHA, VA Loan
Listing Terms Cash, Cash to New Loan, Conventional, FHA, VA Loan
Financing Conventional
Special Listing Condition Standard
Read Less Info
Want to know what your home might be worth? Contact us for a FREE valuation!

Our team is ready to help you sell your home for the highest possible price ASAP

Bought with Roger Indorf • Dwelling
GET MORE INFORMATION





