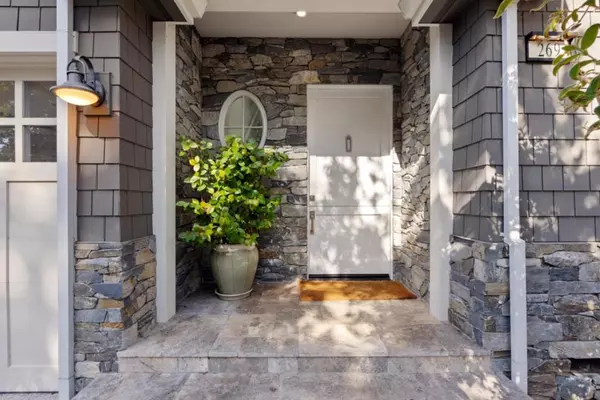For more information regarding the value of a property, please contact us for a free consultation.
Key Details
Sold Price $4,330,000
Property Type Single Family Home
Sub Type Single Family Residence
Listing Status Sold
Purchase Type For Sale
Square Footage 2,379 sqft
Price per Sqft $1,820
MLS Listing ID ML81980412
Sold Date 11/22/24
Bedrooms 4
Full Baths 4
Half Baths 1
HOA Y/N No
Year Built 1948
Lot Size 7,095 Sqft
Property Description
This beautiful Craftsman home was renovated in 2017, combining classic charm with contemporary luxury. A dramatic two story foyer welcomes you, opening to a light-filled living area with high ceilings, large windows, and high-quality finishes. The gourmet kitchen boasts top-of-the-line appliances, a generous island, and a dining area with French doors that open to the backyard, creating a seamless indoor-outdoor connection. The first-floor bedroom wing includes two bedrooms, each with an en suite bathroom. There's also a convenient powder room tucked under the stairs. The family room flows effortlessly from the kitchen, and a mudroom/laundry room with custom storage links the kitchen to the attached two-car garage. Upstairs the high ceilings continue through two bedrooms and a flexible office/study space. The primary suite features a vaulted ceiling, luxurious bath with designer finishes and a spacious closet with organizers and access to attic storage. The two-story layout makes the most of the backyard, which includes a deck for outdoor dining and entertaining, a fire pit with seating, and a hot tub. Surrounded by mature trees, the backyard ensures privacy for gatherings with family and friends.
Location
State CA
County San Mateo
Area 699 - Not Defined
Zoning R10008
Interior
Heating Central
Cooling Central Air
Flooring Wood
Fireplace No
Appliance Dishwasher, Freezer, Gas Cooktop, Disposal, Microwave, Refrigerator, Range Hood, Self Cleaning Oven, Vented Exhaust Fan, Dryer, Washer
Exterior
Garage Off Street
Garage Spaces 2.0
Garage Description 2.0
Fence Wood
View Y/N No
Roof Type Composition
Attached Garage Yes
Total Parking Spaces 2
Building
Lot Description Level
Story 2
Foundation Concrete Perimeter
Water Public
New Construction No
Schools
School District Other
Others
Tax ID 062271370
Financing Conventional
Special Listing Condition Standard
Read Less Info
Want to know what your home might be worth? Contact us for a FREE valuation!

Our team is ready to help you sell your home for the highest possible price ASAP

Bought with James Steele • Compass
GET MORE INFORMATION





